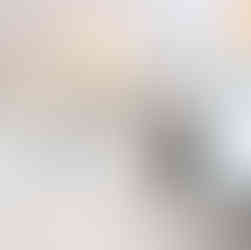126 Harley Street
- Buxton Bear
- Aug 10, 2017
- 1 min read
We have successfully completed our project in Harley Street, our third contract for The Howard de Walden Estate. We have transformed a six storey Grade II listed building from medical use into four luxurious apartments; two single level apartments and two duplex apartments.
Works consisted of the partial demolition, extensive underpinning and structural alterations to the internal layout of the building and included lowering the basement level.
An extensive strip out of the structure was carried out and all electrical and mechanical services were renewed and upgraded to meet current regulations.
A new roof was laid, existing floors stabilised and all the windows renovated. Bricks were cleaned and re-pointed and traditional lime plaster was used on the internal walls with fibrous plaster features applied to the ceilings.
The fit out of the apartments was carried out to a very high specification with quality kitchens, bathrooms, panelled doors and joinery providing four high end apartments.
Client & QS: The Howard de Walden Estate Architect: Morrow & Lorraine Programme: 44 Weeks Value: £2.1m





























