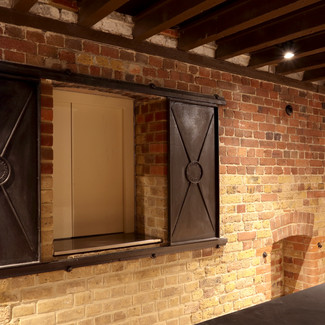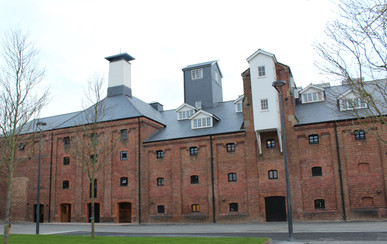The Malthouse Performing Arts Centre
- Buxton Bear
- May 2, 2019
- 2 min read
Buxton have successfully completed The Malthouse Performing Arts Centre for the world renowned The King’s School, Canterbury. Phase 2 is comprised of a 384 capacity theatre with rehearsal spaces, dance studios, green rooms, wardrobe, dressing rooms, prop stores and all the associated technical theatre infrastructure.
In preparation for the removal of the original cast iron columns and floors, new steelwork was inserted during temporary works. The auditorium was then formed by removing the original Malthouse drying floors.
The completed theatre has been designed to the highest specification and comprises all the facilities that you would find in a modern London West End theatre.
The audio, lighting and stage technical systems will enable pupils from The King’s School to produce shows of outstanding variety and quality.
Not only will the pupils be able to take part in performances but they will be able to design scenery and costumes and operate the technical equipment and take part in all other aspects of stage management.
The project involved the complete refurbishment of the 19th century Malting House, we have reinstated some of the building’s industrial features that were lost or fell into decay.
We removed the large 1970's windows previously fitted and reduced the openings allowing us to install new windows sympathetic to the original design.
Our carpentry sub-contractors formed two new Lucam structures, a Lucam was a projecting feature of a mill allowing hops to be hoisted to high level, one of the Lucam’s now disguises a new escape staircase at the rear of the building.
The whole building was scaffolded and a temporary roof was installed over the existing, The old roof was replaced and existing slate tiles were retained and re-used where possible.
Major mechanical and electrical services have been installed including passenger lifts, specialist theatre lighting & audio fit-out.
Employer: The King's School
Architect and Employers Agent & CDM: Tim Ronalds Architects
Project Manager & PQS: Fanshawe
Structural Engineer: Price & Myers
M&E Consultant: Skelly & Couch
Theatre Design: Charcoal Blue





















































